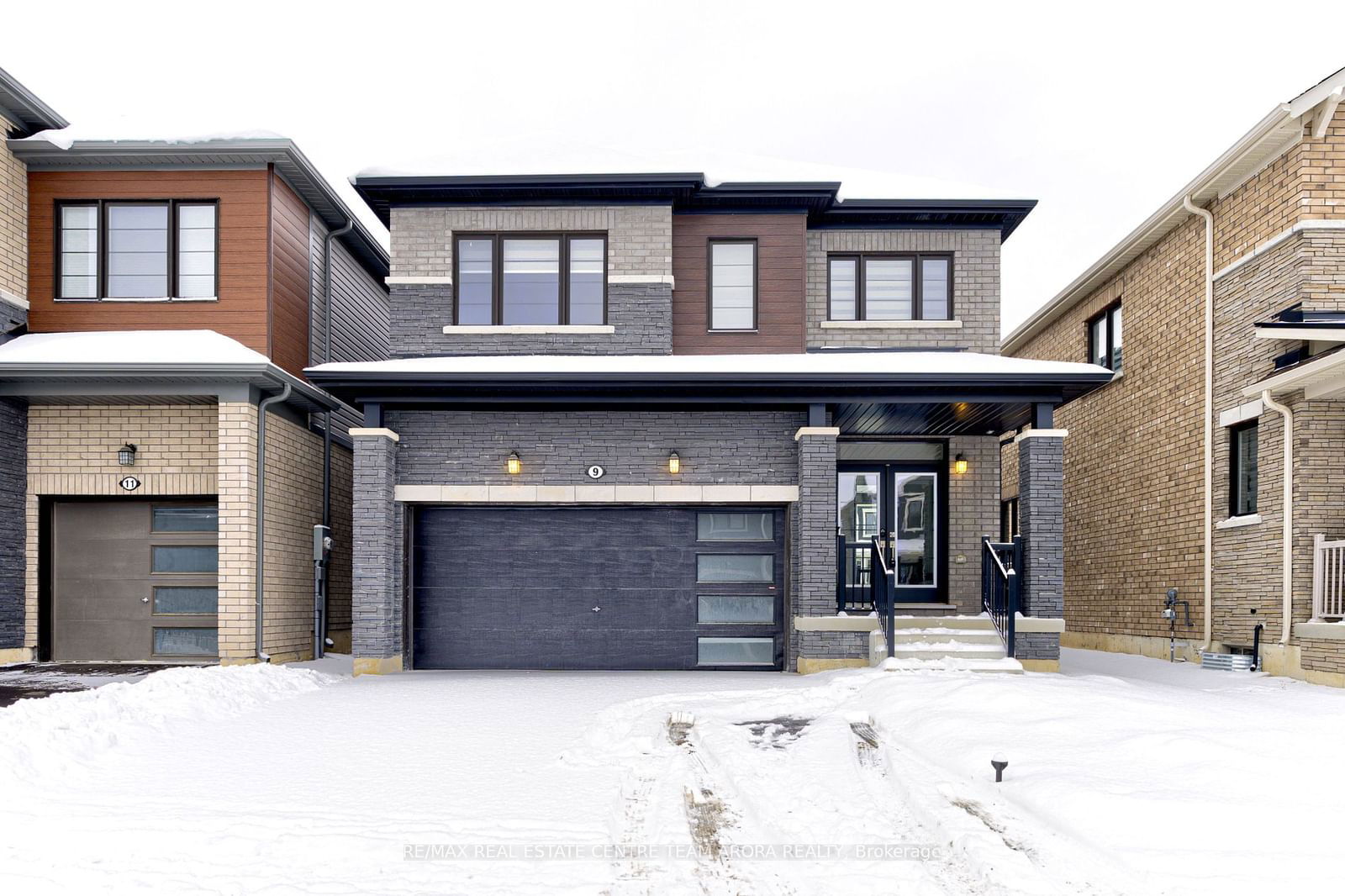$834,999
4-Bed
3-Bath
2000-2500 Sq. ft
Listed on 1/17/25
Listed by RE/MAX REAL ESTATE CENTRE TEAM ARORA REALTY
Beautiful Detached house available for SALE minutes away from Niagara Falls!! Discover the perfect East facing family home in this beautifully designed 4-bedroom, 3-bathroom detached house. Boasting a spacious great room ideal for entertaining or cozy family nights, and a charming breakfast area that fills with natural light each morning, this home offers comfort and style. Also, Sellers are willing to sell furniture at additional cost. This property features numerous upgrades designed for modern living, including upgraded 30X24 basement windows for enhanced natural light, a 200 AMP electrical panel for advanced power needs, a gas stove paired with a wall-mounted chimney for efficient cooking, and a humidifier for improved indoor air quality. The basement includes a 3-piece plumbing rough-in, offering potential for a future bathroom, while the kitchen boasts upgraded tiles that combine style and durability. These thoughtful enhancements make this home a standout choice for comfort and functionality. The unfinished basement provides endless potential. create your dream recreation room, home gym, or extra storage space. Located in a desirable neighborhood close to schools, parks, and amenities, this property is a must-see for growing families or anyone seeking a balance of elegance and practicality.
To view this property's sale price history please sign in or register
| List Date | List Price | Last Status | Sold Date | Sold Price | Days on Market |
|---|---|---|---|---|---|
| XXX | XXX | XXX | XXX | XXX | XXX |
X11929962
Detached, 2-Storey
2000-2500
7
4
3
2
Attached
4
New
Central Air
Full, Unfinished
N
Y
N
Brick, Stone
Forced Air
N
$5,409.51 (2024)
95.14x34.12 (Feet)
